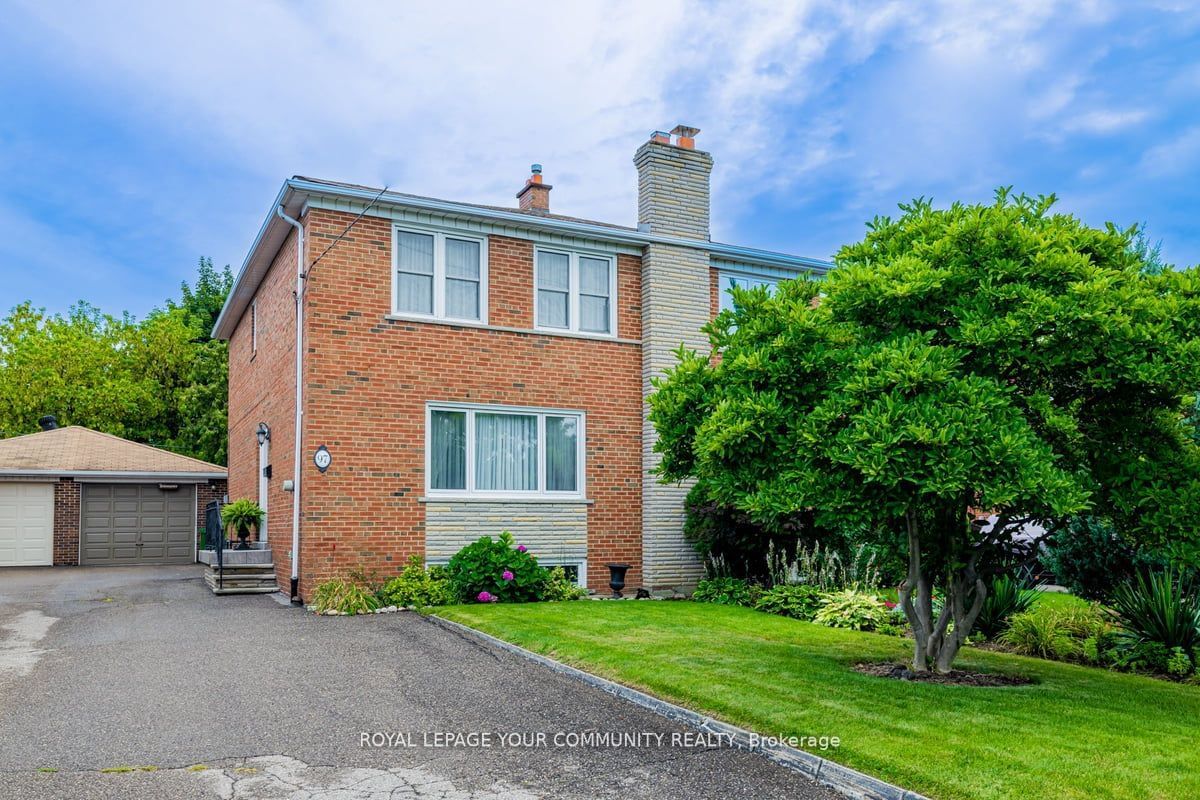$949,000
$***,***
3+1-Bed
2-Bath
Listed on 11/21/23
Listed by ROYAL LEPAGE YOUR COMMUNITY REALTY
Glenfield Heights Gem - This Beautiful 3 Bedroom Semi-detached offers versatility. Located on a private lot with an open concrete terrace facing your scenic ravine. Gleaming hardwood floors. Center staircase plan. Family Size Kitchen leading to L-Shaped Living/Dining Room & Foyer. Generous sized bedrooms with large upper level landing. Lower has Separate Walk-up to Driveway. Enjoy the flexibility of using this space for personal use or rental unit to supplement income. Steps to TTC. Close to York University. Downsview Park Walking & Cycling Trails, Highway 401 W/E. Surrounded by Golf Course. Detached Garage with plenty of parking spaces on the driveway.
All ELF's, All Window Blinds, S/S Gas Stove, S/S Dishwasher, Washer & Dryer.
To view this property's sale price history please sign in or register
| List Date | List Price | Last Status | Sold Date | Sold Price | Days on Market |
|---|---|---|---|---|---|
| XXX | XXX | XXX | XXX | XXX | XXX |
W7313338
Semi-Detached, 2-Storey
6+2
3+1
2
1
Detached
4
Central Air
Finished, Sep Entrance
N
N
Brick
Forced Air
Y
$3,274.70 (2023)
< .50 Acres
115.00x31.62 (Feet)
